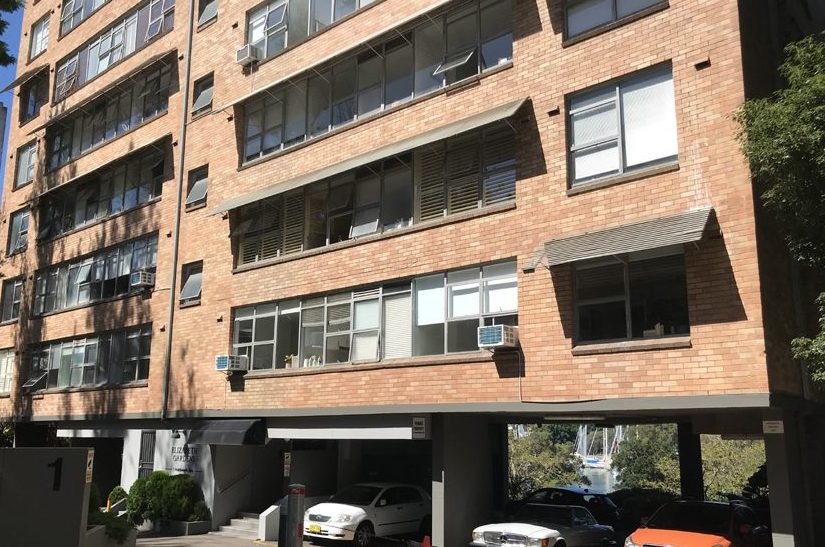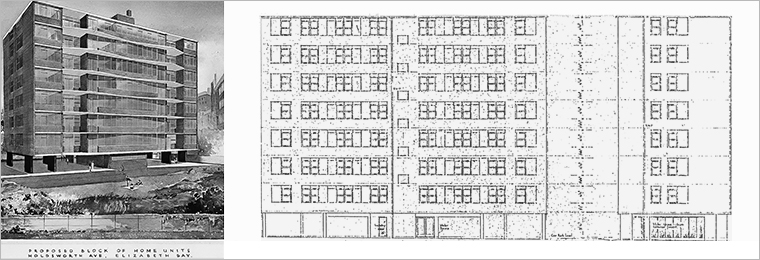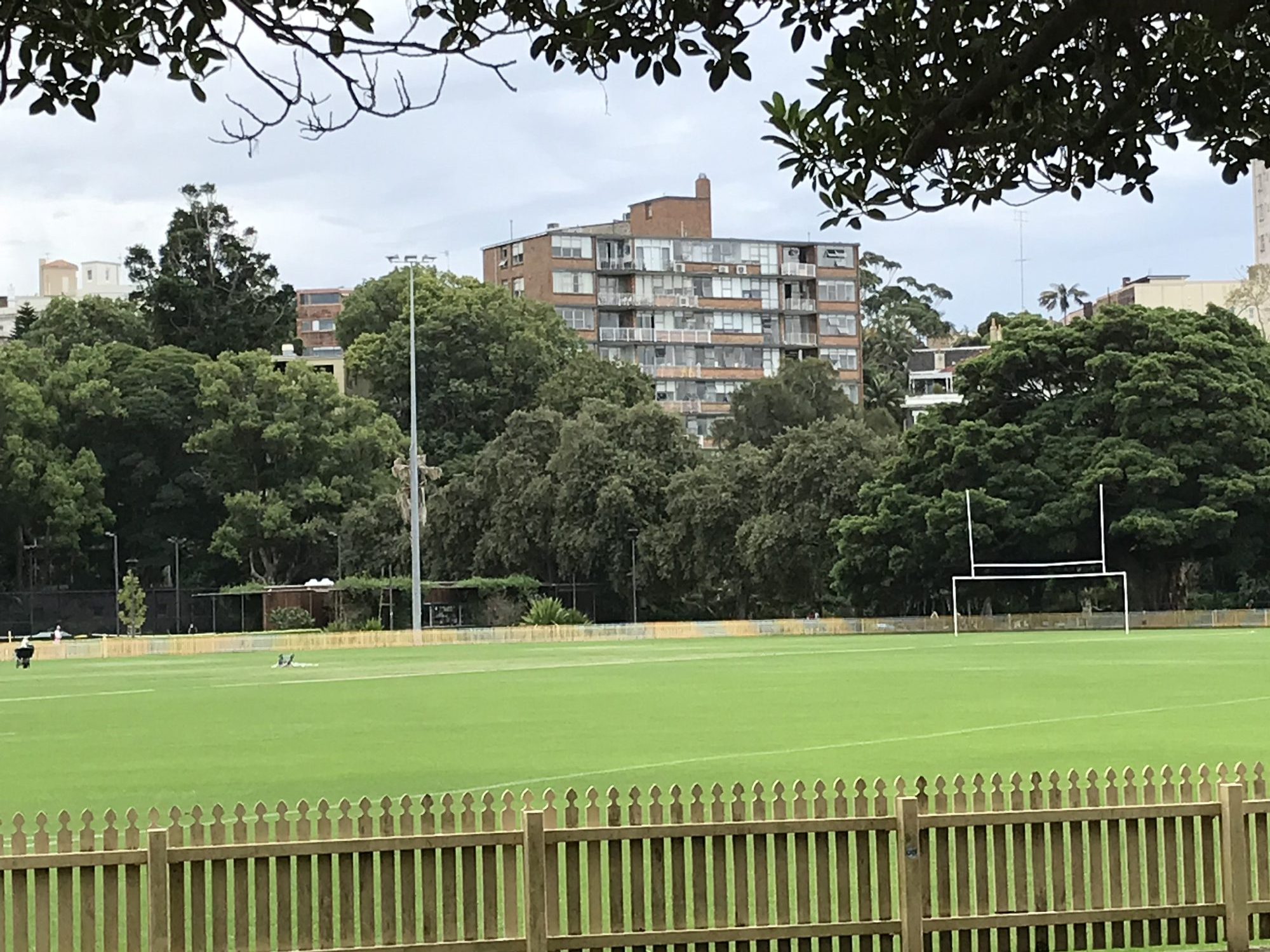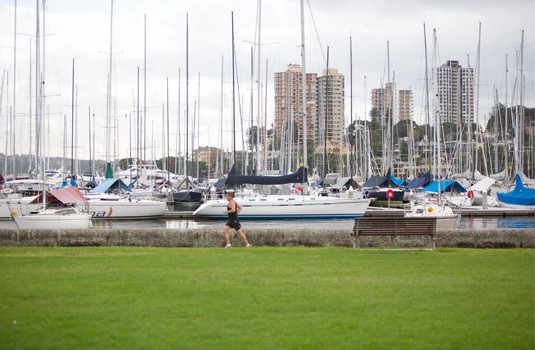History
Elizabeth Gardens was designed by pivotal early modernist architect Hugo Stossel in 1955 and opened to occupants in 1959.
Arriving in Sydney in 1938 just ahead of the outbreak of WWII, Hungarian-born, Viennese-educated Stossel already had extensive European experience with a large theatre and several office blocks in Vienna and Bucharest to his credit.
In spite of this, he wasn’t registered as an architect in NSW until 1947 because “in the 1940s the New South Wales Board of Architects was not registering architects who were not naturalised citizens of the Commonwealth”.*
In the post-war period Stossel was considered one of the leading local light European émigré architects of the Bauhaus-inspired modernist movement, at the time mentioned in the same breath as the now-iconic Harry Seidler. Stossel was active into the 1980s.


Though Seidler’s award-winning 1950 Rose Seidler House is often cited as the first Australian modernist home, Stossel was already doing modernist houses on the Sydney’s north shore in the late 1940s.
Among other Stossel buildings of the post war period are the Kafka House in Eton Rd, Lindfield (1948), the St Ursula apartment block in Onslow Ave, Elizabeth Bay (1951), Yarranabbe Gardens in Darling Point (1958) and the Magett House in Bellevue Hill (1957).
He was also responsible for a number of distinctive commercial buildings around Sydney including the Potts Point Hotel.
There’s a pictorial fan blog of Stossel’s work including a view of Elizabeth Gardens from Rushcutters Bay Park. click here
Stossel was also one of the subjects of the 2017 Museum Of Sydney exhibition ‘The Moderns: European Designers In Sydney’ along with others in the movement such as Hugh and Eva Buhrich, Dr Henry Epstein, Hans Peter Oser and furniture designers Paul Kafka and George Korody. click here
Below is a PDF of the building plans and an artist’s impression of the building. click here


The interiors of the various apartments had a certain amount of individuality, presumably based on the tastes of the first purchasers.
Tiling in the bathrooms ranged from muted beiges and browns to vibrant pinks, blues, lemons and grey. Many apartments originally had (and some still have) different shades of “finger” parquet in some or all rooms.
The building originally had no balconies though apartments had doors with access to that open space, a health and safety nightmare by today’s standards. According to one early resident balconies were put in on a piecemeal basis by individual owners.
Additional photographs of plans are available at the NSW Library but cannot be reproduced here because of copyright constraints from the estate of the original photographer, Stossel’s friend Max Dupain of ‘The Sunbaker’ fame.
*MIGRANT ARCHITECTS PRACTICING MODERN ARCHITECTURE IN SYDNEY, 1930-1960 – Rebecca Hawcroft: click here
Research; Rich Turner & David Rowley
